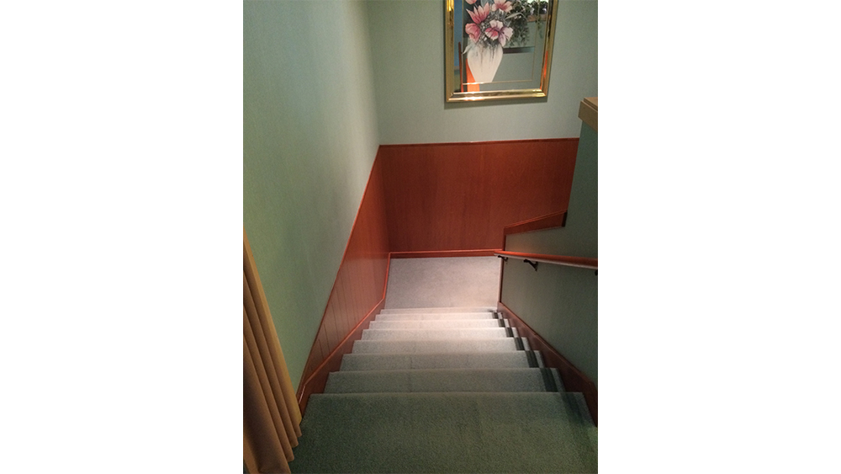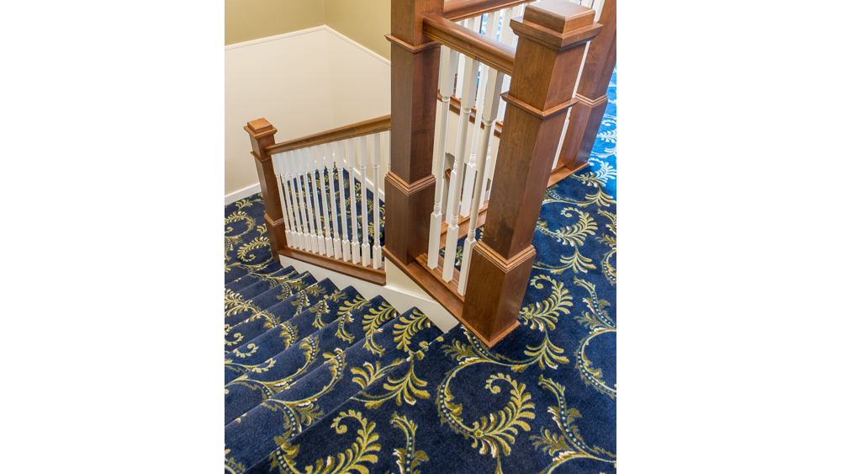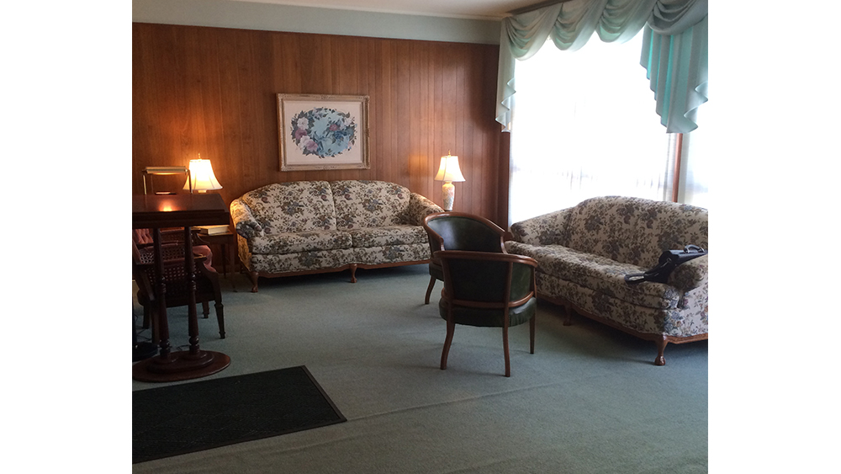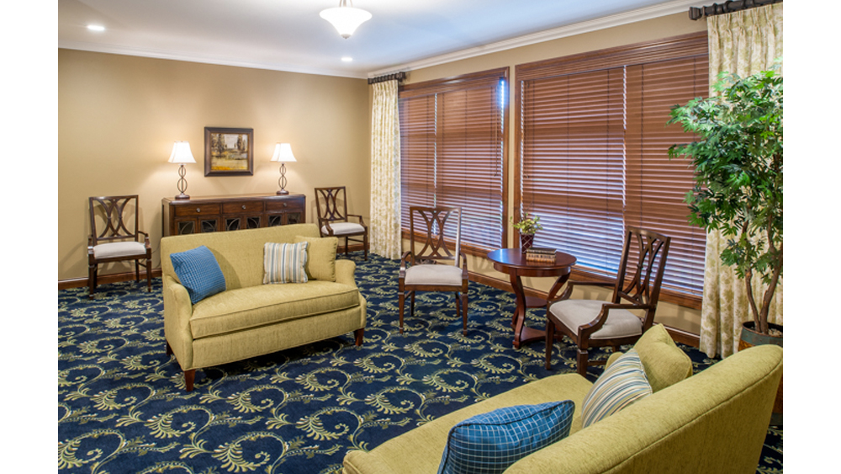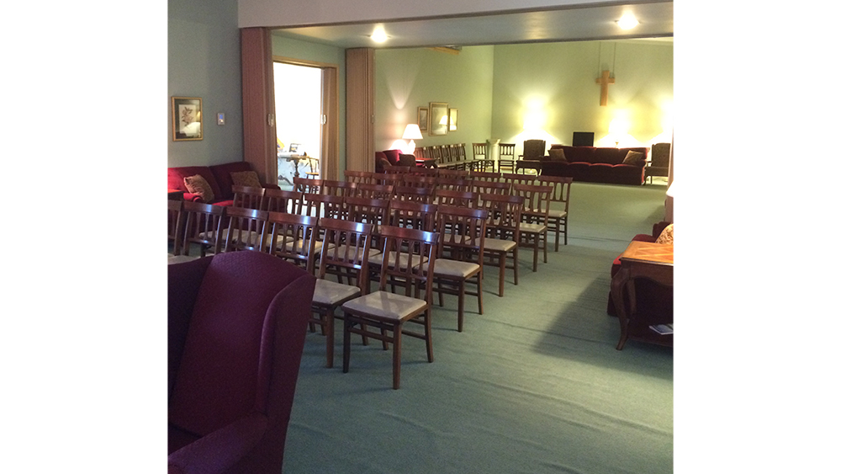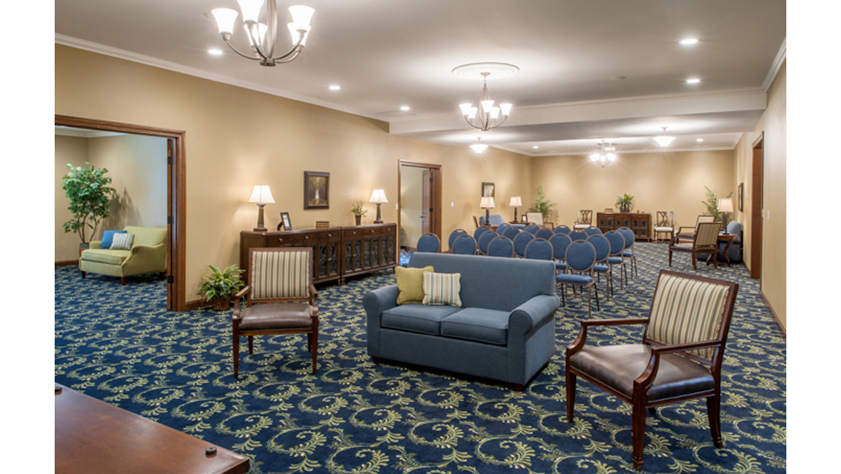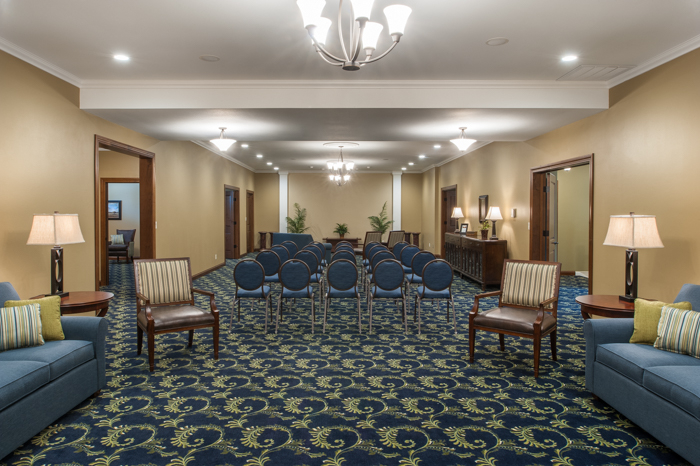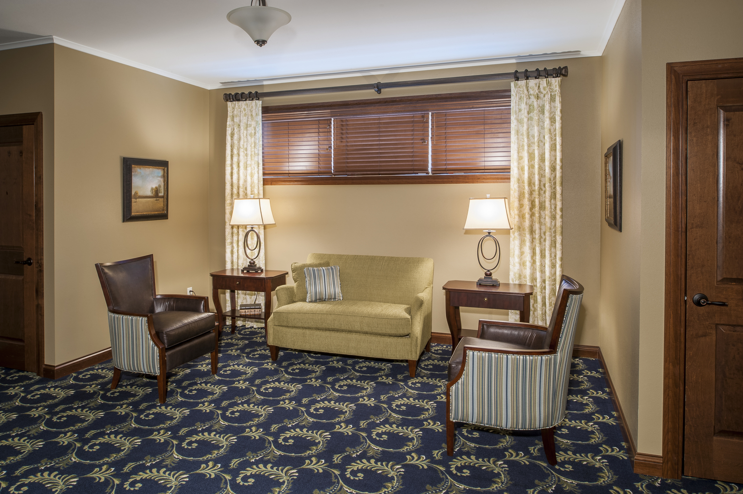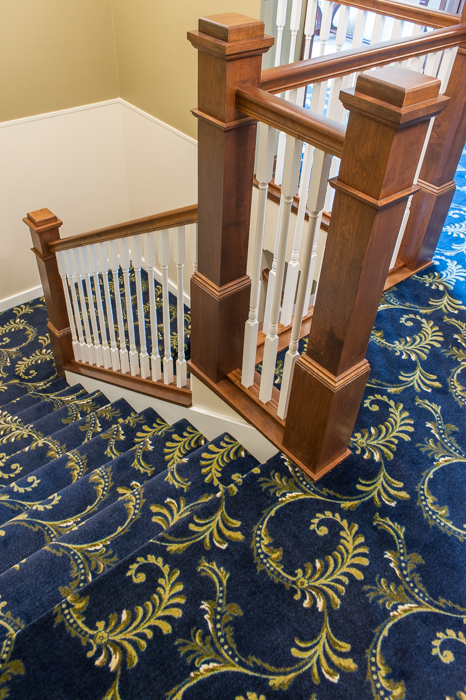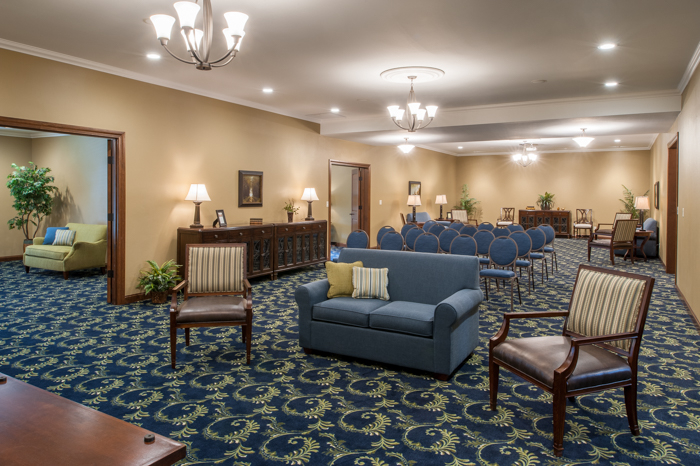Taylor Stine
Funeral Home
What a delight! FFH design was asked by Mr. Rick Stine, to transform this 1950’s-60’s slant roof one-story facility into a current, welcoming space. We changed the structure of the interior ceiling, added columns to create a place of honor at the casket area, addressed carpet, furniture, lighting and drapery. We also had the pleasure of removing various interior flower boxes to create a new lobby stair area. Although we take pride in our final product, the people in this community have the real treasure, in the care and compassion of Mr. Stine and staff. Truly good to work with them.
Before and After
Hover over an image to see the after image.
