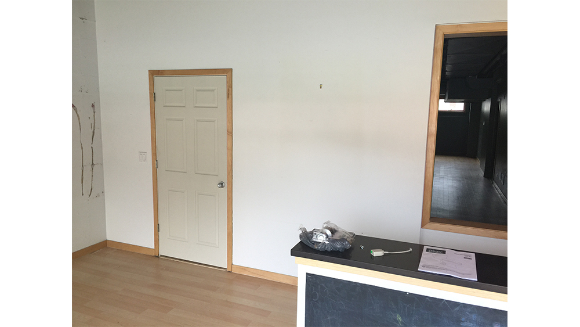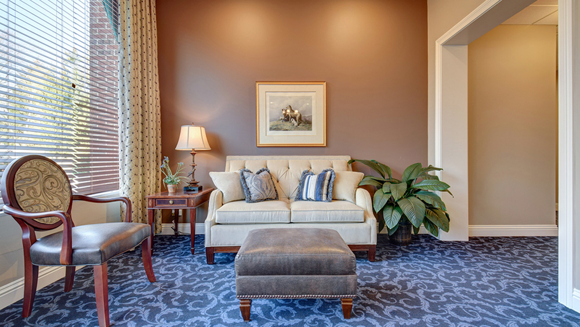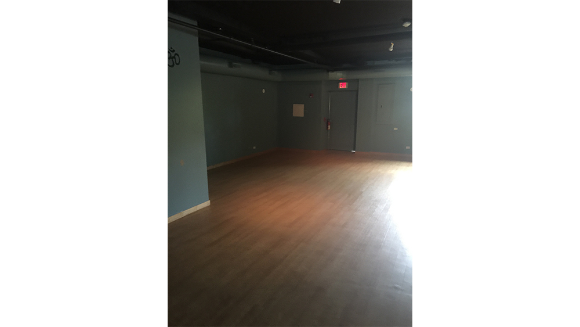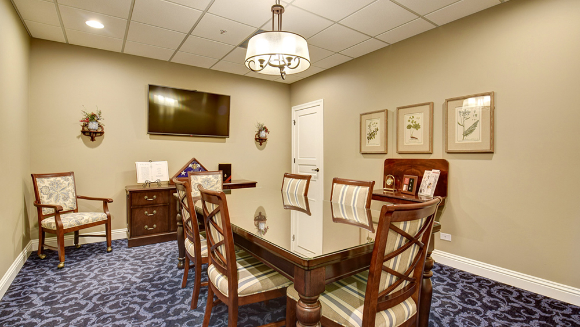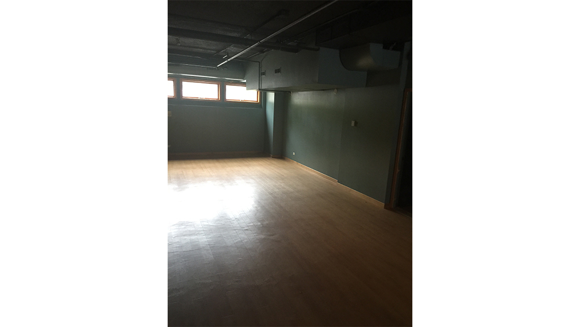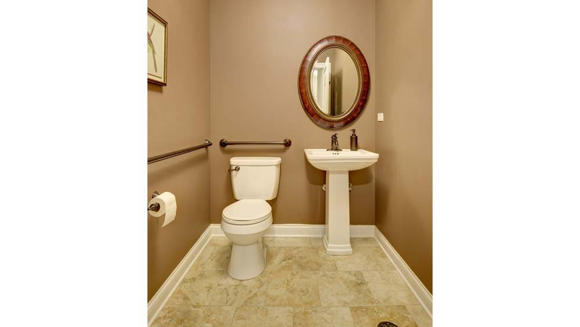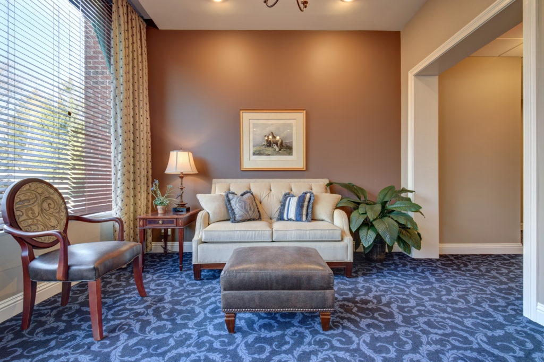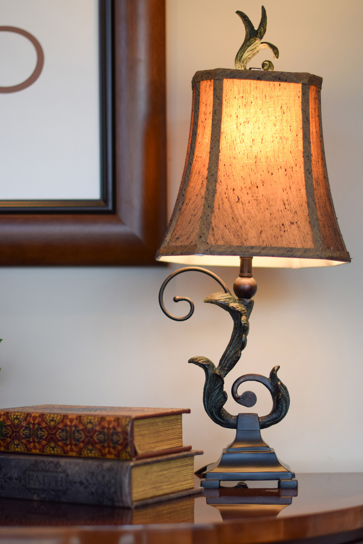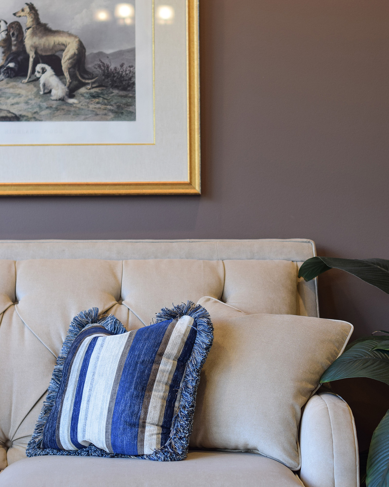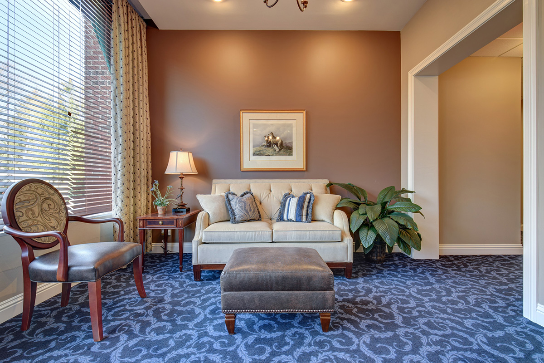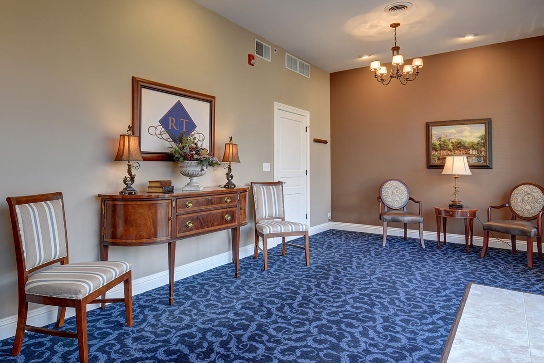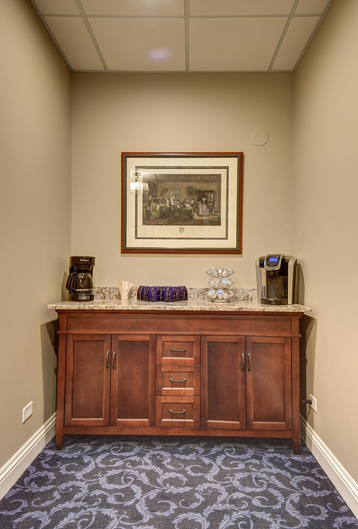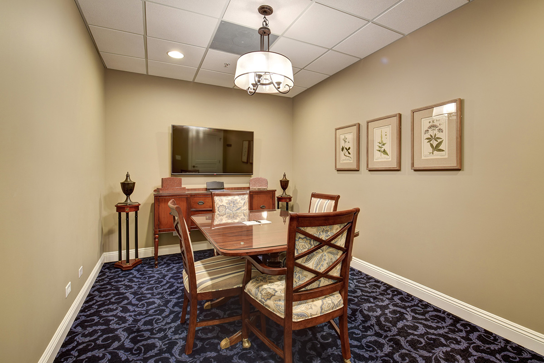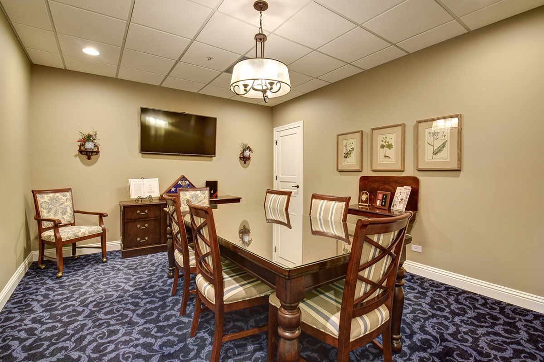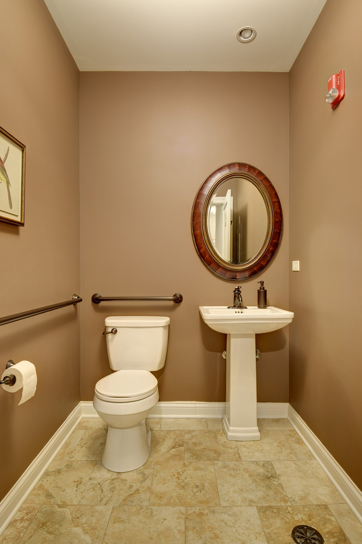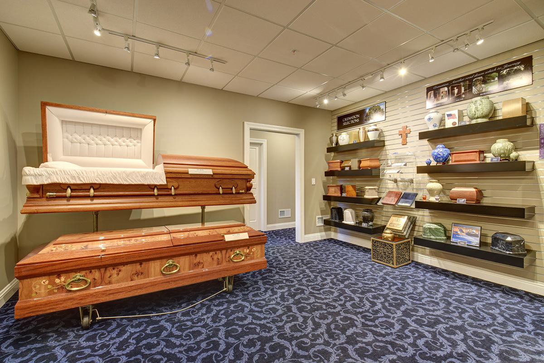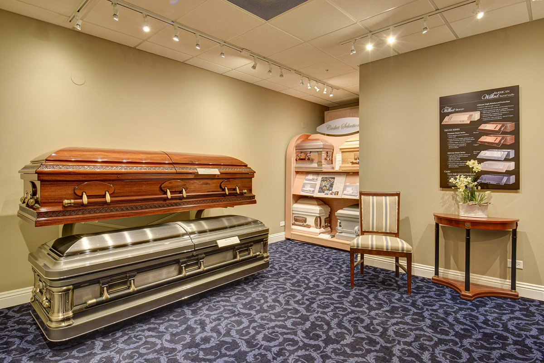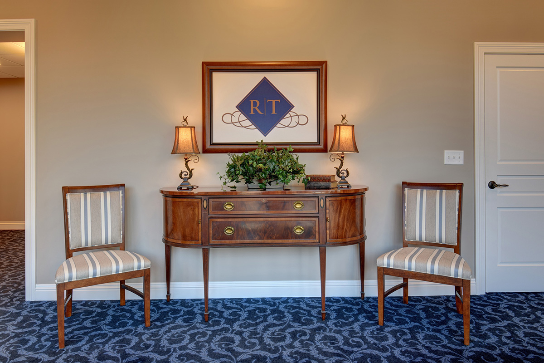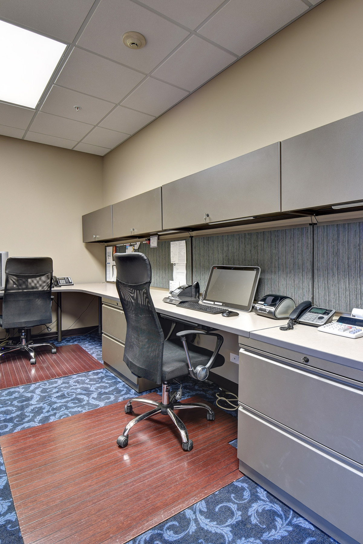RT Funeral Group
Because the funeral industry is seeing change, we are called upon to develop designs that reflect that change. Clients, Chad Reuland and Eli Turnbough were starting a new venture in this upscale Chicago neighborhood with the desire to provide a cremation only business model. Delighted to be working with them, FFH previewed possible retail space, consulted with owners in the viability of each space and assisted in the build-out of the final selection. Their finished space consists of a Lobby, Business Office, Hospitality Area, two Arrangement Offices, Selection Area and space for a Prep Room and rear storage. All of this within 2000 square feet. Good space planning was the key to this build-out.
Before and After
Hover over an image to see the after image.
