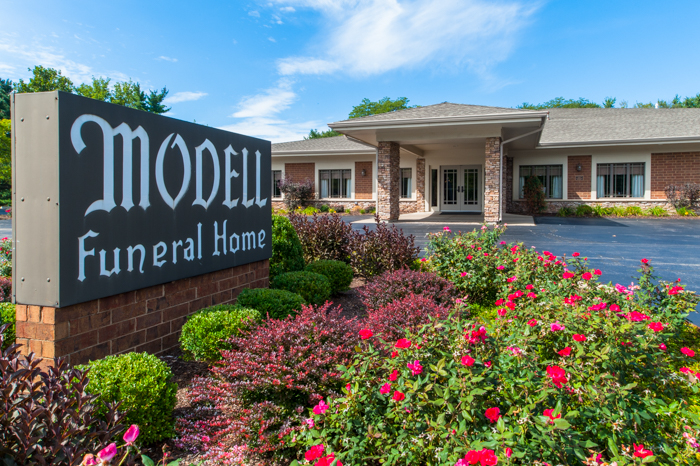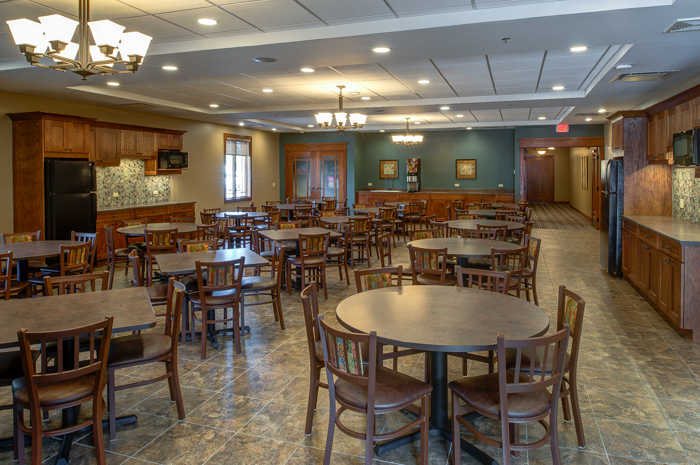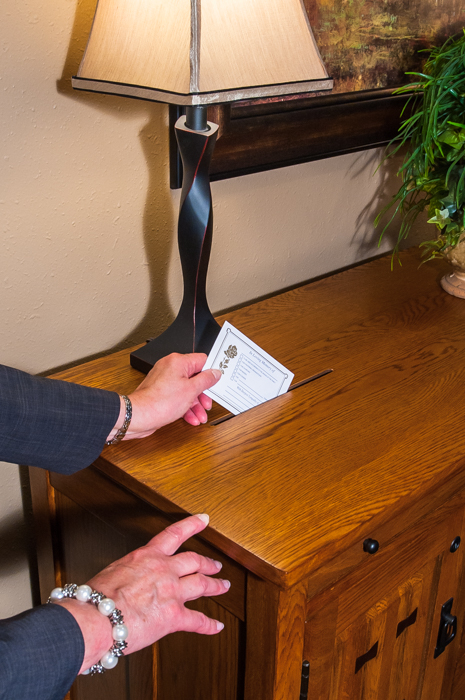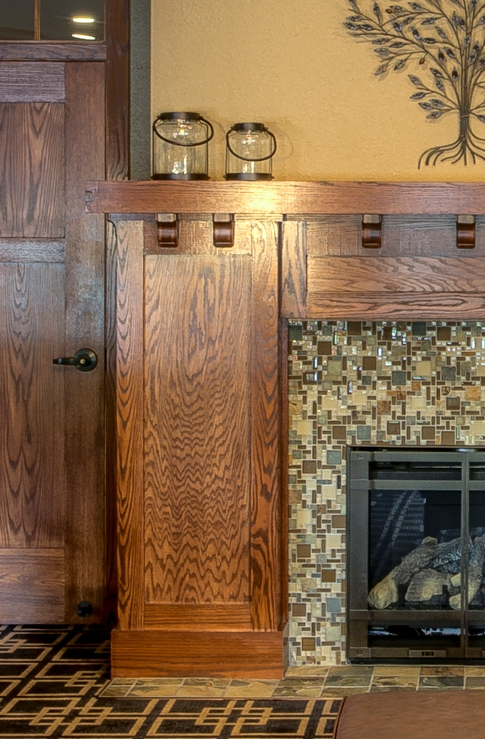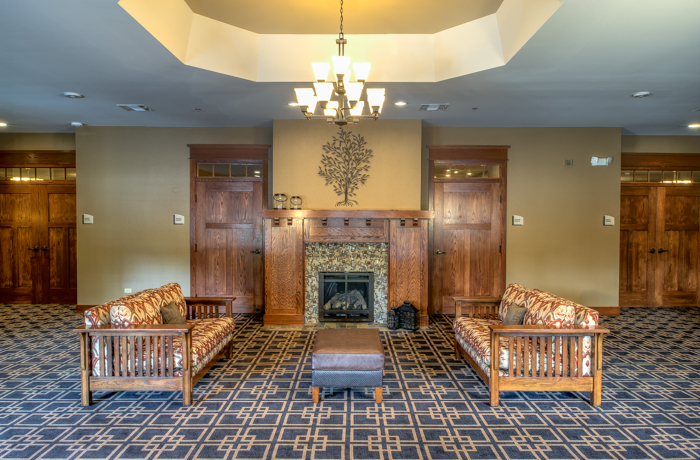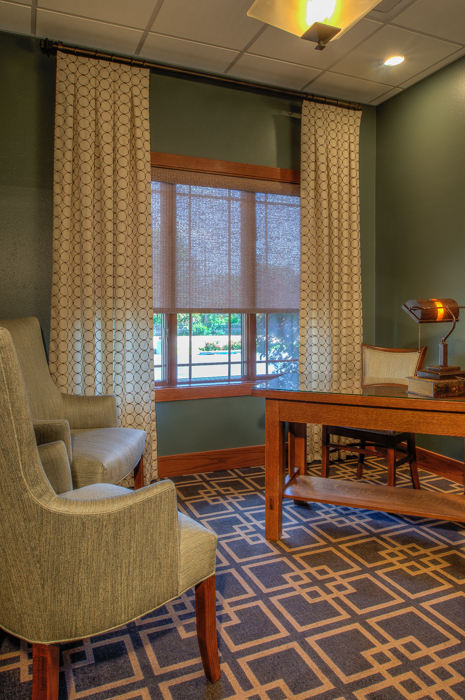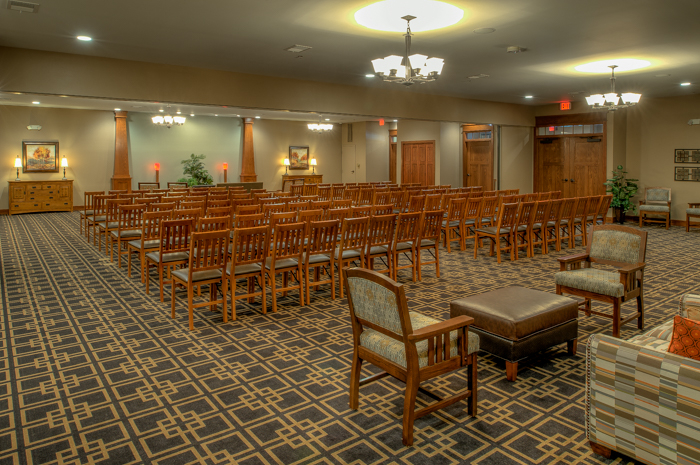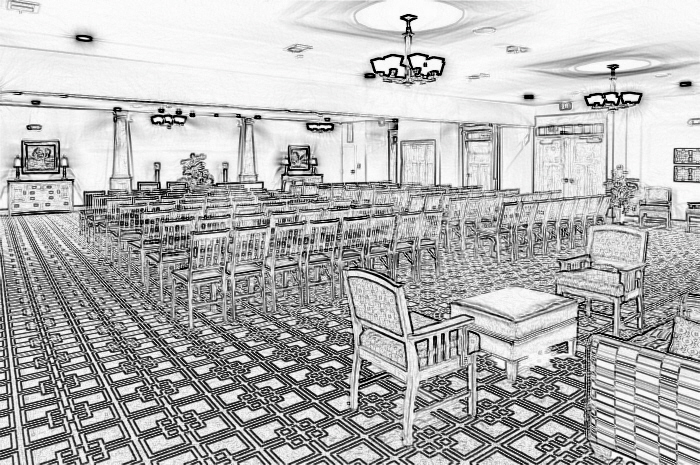Modell Funeral Home
We’ve thoroughly enjoyed working with this multi-generational family in the adding and remodeling of their facility. We were tasked with increasing the size of the facility by 30% with a new community room, removing a load bearing wall between two chapels to increase their ability to seat large gatherings, creating larger, more accommodating restrooms and warming the lobby with a dramatic Arts & Crafts fireplace. This remodel wasn’t confined to the interiors. FFH design made exterior material selections and consulted with the project architect to make-over the exterior as well.


